In Print
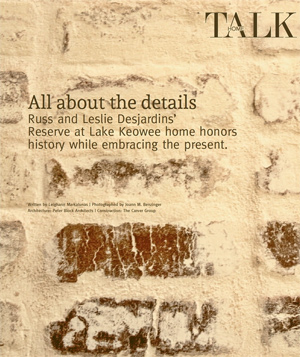
Written by Leighann Markalunas
Photography by Joann M. Bezinger
Architect: Peter Block Architects
Construction: The Carver Group
June 2016
This home was intentionally designed and constructed to aesthetically improve with age. Centuries-old, European style meets new construction on this Lake Keowee home.
Russ and Leslie Desjardins spent five years looking for the perfect site for their new home. Originally from Canada, they spent the last few years in Austin, Texas, before making the move to South Carolina and the Reserve at Lake Keowee in 2015. The Desjardins love the mountains, and the Reserve was the perfect combination of natural beauty, climate and proximity to surrounding towns. When it came to the design of their home, above all they wanted to exude a casual elegance with a decidedly European influence.
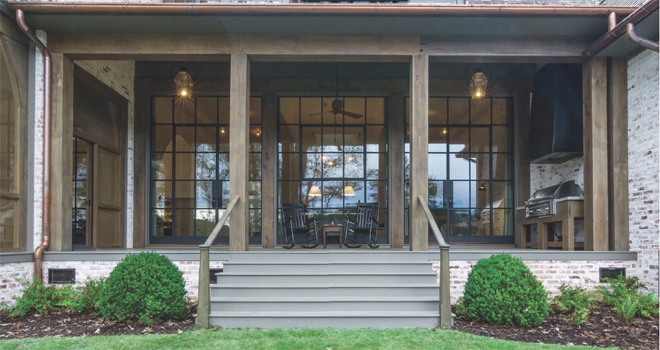
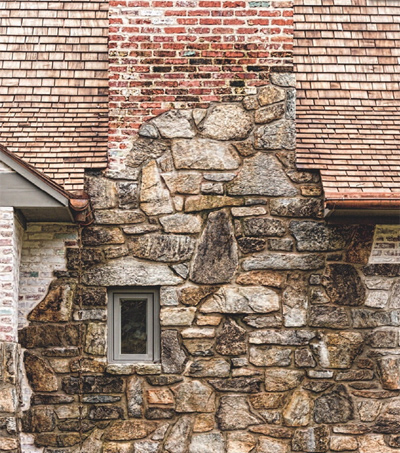 Imagine a time over 100 years ago, when a European settler immigrated to South Carolina from France. The settler was a craftsman who built his home using European construction methods with local materials. This was the story the Desjardins wanted conveyed through the design and construction of their home. To that end Peter Block Architects and The Carver Group were tasked with bringing the story to life. With no attention to detail spared, the result is a stunning example of honoring history while embracing the present.
Imagine a time over 100 years ago, when a European settler immigrated to South Carolina from France. The settler was a craftsman who built his home using European construction methods with local materials. This was the story the Desjardins wanted conveyed through the design and construction of their home. To that end Peter Block Architects and The Carver Group were tasked with bringing the story to life. With no attention to detail spared, the result is a stunning example of honoring history while embracing the present.
Guests are greeted with a direct view of the lake through the iron floor-to-ceiling windows at the rear of the house. Attention to natural light was a critical part of the design, and the house was sited to take full advantage of indirect lighting while limiting direct sun exposure.
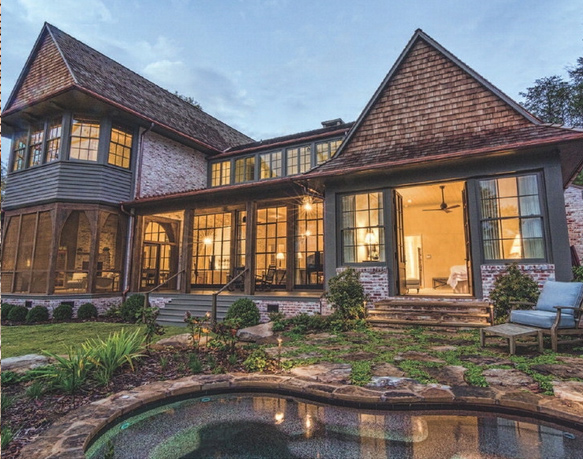
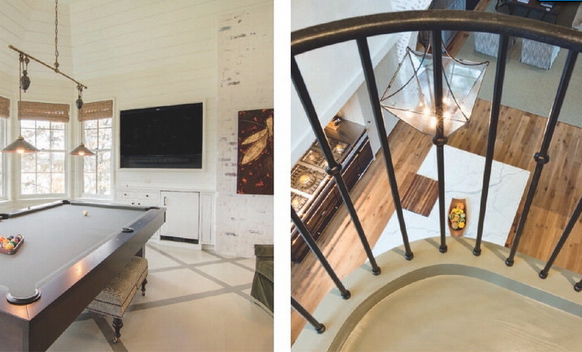
The hardwood floors on the main level are hewn reclaimed antique oak, with painted pine floors upstairs, including the billiards room.
Calhoun Design and Metalworks out of Atlanta handcrafted the wrought iron elements in the home, including the iron windows and balcony over the kitchen.
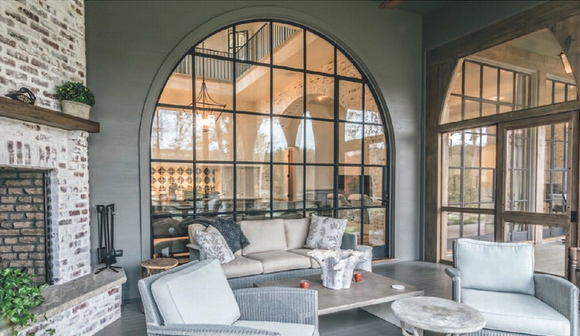
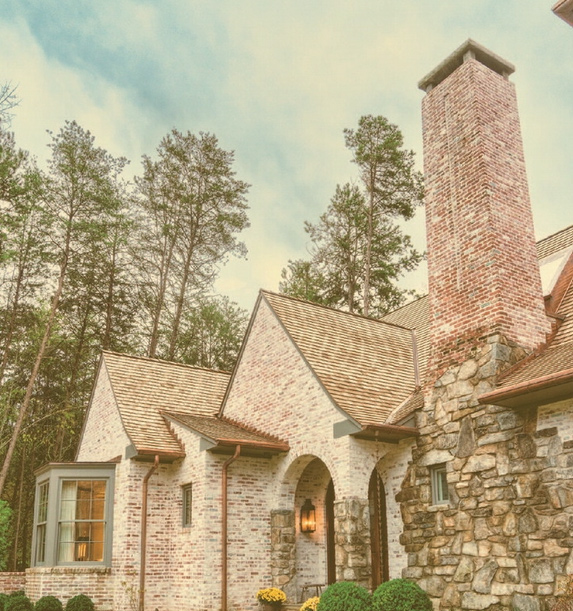
From the Doggett Mountain Fieldstone from North Carolina to the antique brick reclaimed from a mill in Danville, Virginia, the materials used are local, authentic, and relevant tot he home's story.
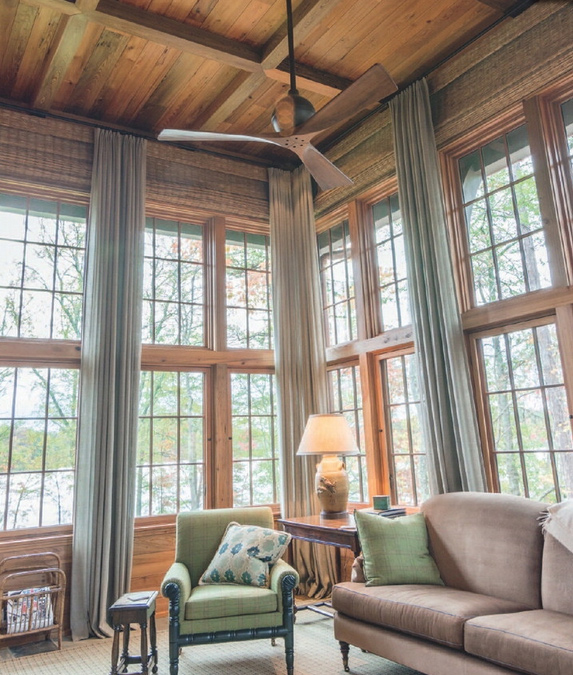
Craig Carver felt the den deserved something special, so he sourced river-recovered cypress from Blue Ridge, Georgia, to panel the walls. Originally intended to be painted blue, they were finished instead with a clear finish and eight coats of wax, preserving the natural beauty of the wood.
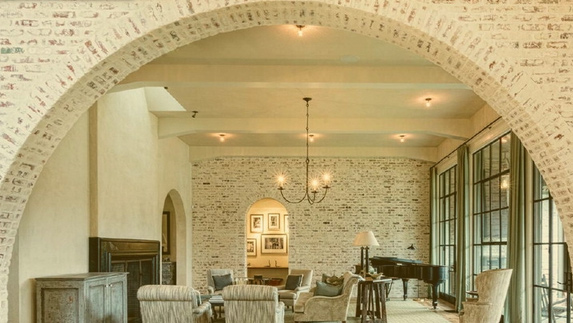
One of the many truly striking features in the Desjardins home are the interior brick walls with arched openings. The antique brick was finished with a hand-applied lime-based stucco. This finish was such an integral part of the character of the home that Craig Carver spent two days in a room developing the process himself, leaving nothing to chance. "It was a leap of faith for the client and the architect," he says. "It is never beyond me to throw myself in the mix when necessary."
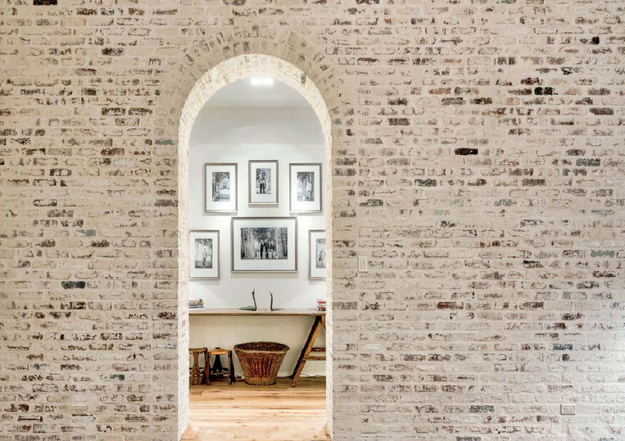

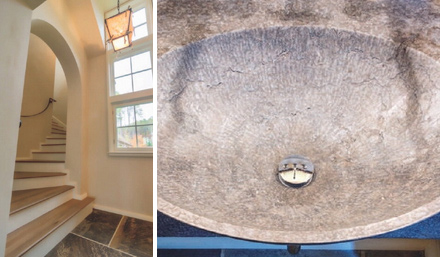 The true joy of the home lies in the architectural details discovered throughout. From the authentic carriage-style garage doors, to the powder room sink hand carved from a block of marble from Italy, the most often heard comment from guests is: "Every time I turn around there's something else!"
The true joy of the home lies in the architectural details discovered throughout. From the authentic carriage-style garage doors, to the powder room sink hand carved from a block of marble from Italy, the most often heard comment from guests is: "Every time I turn around there's something else!"
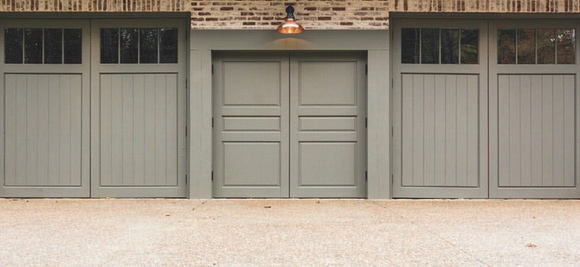
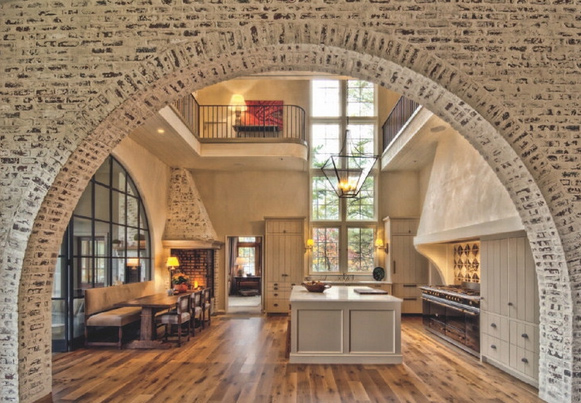
Russ, a gourmet cook, was intimately involved in the design of the kitchen, which includes a 71-inch Lacanche range and 20-feet high window above the sink.
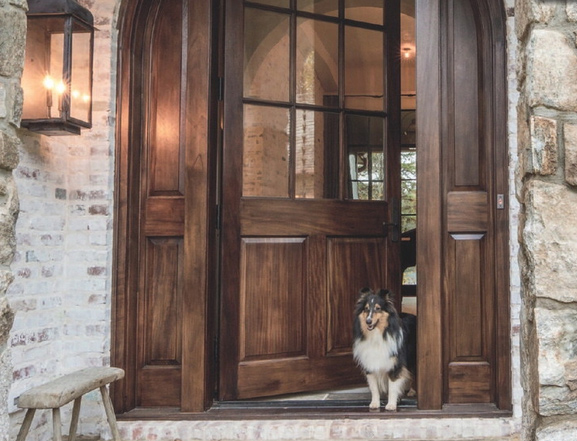
This home was intentionally designed and constructed to aesthetically improve with age. The copper downspouts have begun to patina and bleed onto the lime-washed brick, lending the home even greater historic authenticity. According to Russ Desjardins, "In about five years it will be just right."

