In Print
Atlanta Homes & Lifestyles, October 2006, pg. 21 - 27
HIGH ACHIEVEMENTAn all-star design team pools its strengths to create
a mountaintop home that soars to new heights.
ARCHITECT Keith Summerour
INTERIOR DESIGNER Liza Bryan
LANDSCAPE DESIGNER Alex Smith
BUILDER Craig Carver
WRITER Meg. R. Sparwarth
PHOTOGRAPHER John Umberger
.jpg)
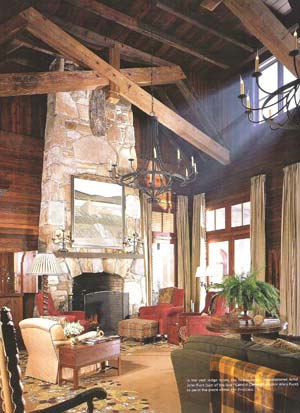
In the vast lodge room, the homeowners commissioned artist John Funt (son of the late "Candid Camera" creator Allen Funt) to paint the piece above the fireplace.
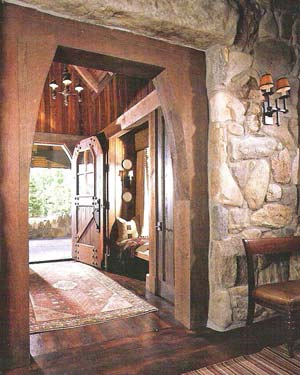
Everyone involved in the building of this North Carolina mountain home agrees that the final outcome is breathtaking. Not only because of the high altitude at the apex of a mountain, but also because of the materials, superb craftsmanship and extensive knowledge that were integral to its creation.
"The homeowners had chosen the property, and they were clear about the views that they wanted to preserve and highlight," explains landscape architect Alex Smith, owner of Alex Smith Garden Designs. Thus, the location dictated certain aspects of the building and landscape design. Architect Keith Summerour of Summerour & Associates began with a wrap-around, semicircle design for the 4,800-square-foot main house to maximize the spectacular mountaintop vistas. In the same vein, Smith removed trees and planted others to open up and frame the same views. Materials such as the slate roof, Georgia heart pine floors and beams, and river rock and granite walls are apropos for the alpine venue as well.
Then there were aspects of the project that effortlessly fell together. For instance, the clients had saved pictures of a Canadian lodge they had visited on their travels; they wanted to duplicate the unusual stonework on their home. When they showed them to the stonemason, who lives and works in the North Carolina mountains, he not only knew of the lodge, he had pictures from his own visit to the lodge to show the couple. "I guess you would call it serendipity," says Summerour. "The same thing happened with the roof. I wanted a certain type of roof that wasn't straight, and I had only seen it on one house in Atlanta. The roofer knew of the exact house I was referring to."
A long gallery leads to the great room, or "lodge," with its soaring ceiling, stone fireplaces, wall of windows and heart pine walls, beams and floors. In contrast, tucked underneath one of two winding staircases at opposite ends of the gallery sits an intimate powder room with stone walls and a stone sink. Summerour is quick to give credit to the individual craftsman on the project. "The craftsman took the design and improved on it," he explains. "It is evident by looking at this home that a great deal of time and attention to detail went into the building process."
Additional detail and expertise went into decorating the living spaces. "The architecture was very strong, and I wanted the interior to be equally as strong, but not to overwhelm the architecture," notes interior designer Liza Bryan of Liza Bryan Interiors. Each room in the house contains shades of greens, browns and reds. The idea for the color palette came from a single plate Bryan had with a blackberry border. She brought it to the artisan Eve Smith, who used it as inspiration to design a woodsy, custom-woven rug with a border of blackberry flowers and insects in hues of brown, green and a touch of red. The rug anchors the great room. "It's a huge room, and I wanted to make sure it didn't have the feel of a hotel lobby," says Bryan. She achieved the appropriate sense of scale by hanging a pair of iron chandeliers from the high ceilings and creating two seating areas around the pair of fireplaces at the opposite ends of the room. "I believe comfort is the most important aspect of any room," explains Bryan. "So I made sure that everyone had a place to sit and a place to put a drink."
Another area Bryan proudly points to is the home's entrance and foyer. "There's a mixture of stone and wood, and the Oriental rug pulls the colors from outside and sets the stage for the whole house," she says. And after seeing the set stage, visitors should brace themselves for the remainder of the stellar show.
ARCHITECT Keith Summerour, Summerour & Associates Architects, (404) 603-8585,
summerour.net
INTERIOR DESIGNER Liza Bryan, Liza Bryan Interiors, (404) 848-0588
LANDSCAPE DESIGNER Alex Smith, Alex Smith Garden Design, (404) 312-6498
BUILDER Craig Carver, The Carver Group, (864) 834-8500
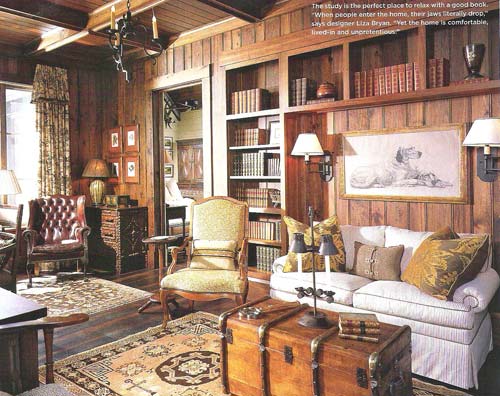
The study is the perfect place to relax with a good book. "When people enter the home, their
jaws literally drop," says designer Liza Bryan. "Yet the home is comfortable, lived-in
and unpretentious."

Lucerne blue-eyed grass, forget-me-nots and white columbine mingle with rocks in the
landscape.
A bench made of twisting locust faces west on the main lawn.
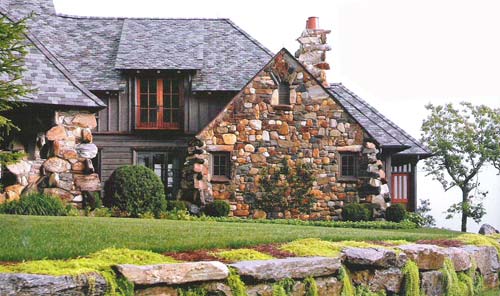
Smith plugged in "golden acre" sedum and Sempervirens into the stone wall, which was
built to have an aged appearance.
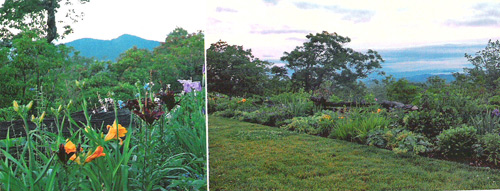
A 200' long mixed herbaceous border was planted along the top ridgeline. The mix includes peonies
day lillies, roses, coneflowers, delphinium, forget-me-nots and Salvia patens, among others,
providing an abundance of cut flowers.
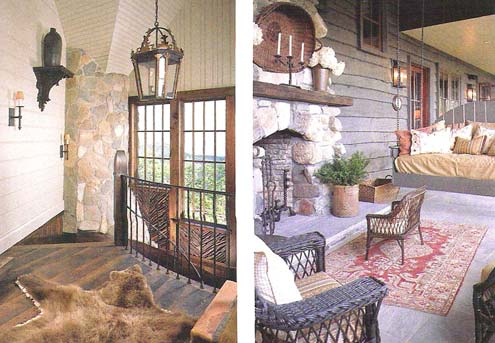
Much of the home's beauty lies in the detailed craftsmanship and strong architecture.
A great deal of time is spent relaxing and enjoying the fabulous view from
the screen porch that extends along the entire back of the house.
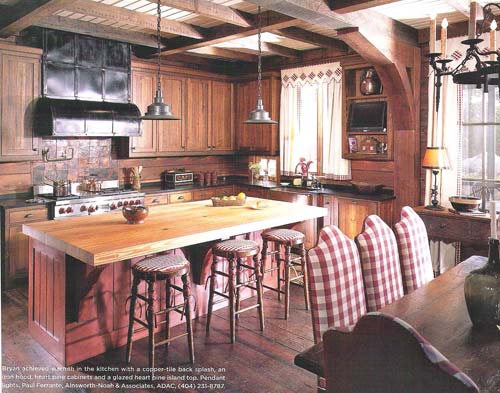
Bryan achieved warmth in the kitchen with a copper-tile back splash, an iron hood,
heart pine cabinets and a glazed heart pine island top. Pendant lights, Paul Ferrante, Ainsworth-Noah
& Associates, ADAC(404) 231-8787.
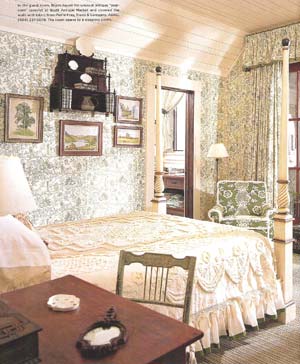
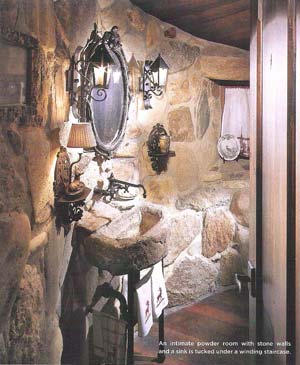
In the guest room, Bryan found the unusual antique "popcorn" coverlet at Scott Antique Market
and covered the walls with fabric from Pierre Frey, Travis & Company, ADAC, (404) 237-5079. The room opens
up to a sleeping porch.
An intimate powder room with stone walls and a sink is tucked away under a winding staircase.

