In Print
South Carolina Homes & Gardens, July - August 2004, pg. 66 - 73
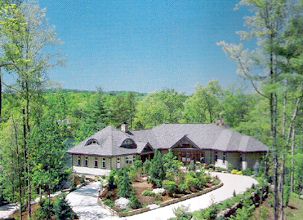
Above: The road that the Schmidts had built leading to their mountain house is a steep and winding one. But the view at the bottom is well worth the ride. Opposite: The breakfast area off of the kitchen has commanding views of the lake and the mountains, and makes you feel as if you’re breakfasting in the tree tops.

Situated on the edge of The Cliffs at Keowee
Vineyards and surrounded by over fifty acres of undisturbed wilderness, Wolf and Toni Schmidt built a home that is as much a temple to nature as it is to comfort.
Text: Jennifer C. Key. Photography: Ted Borg and Jay Vaughn. Architect: .Neal- Prince & Partners. Builder: The Carver Group, Inc.
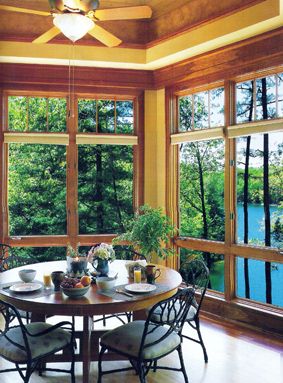
It all began with a get away weekend. Wolf and Toni Schmidt decided
to get away from it all over the Thanksgiving holidays, and rented
a house in the mountain development of The Cliffs at Glassy, far
from their Ohio home.
The Schmidts had been thinking about building a second home for a while. More than just wishing, they had been deep into the dreaming and scheming phase for close to ten years. And they liked what they saw with The Cliffs Communities.
“It was obvious to me that Jim Anthony had the courage to do a development the way it should be done,” Wolf said of the founder, president and CEO of The Cliffs Communities. “He has a real vision and respect for the land that I admire.”
So, they got in touch with a sales representative for the Cliffs and learned of their new development at Lake Keowee. Wolf had always preferred the desert and the mountains, while his wife Toni preferred the beach and the water. At The Cliffs at Keowee Vineyards, they found the perfect solution. With the mountains just waiting to be hiked in the background and Lake Keowee sparkling down below, both husband and wife had what they wanted.
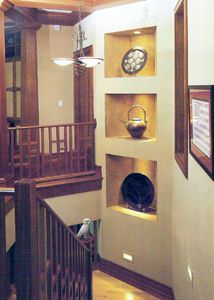
Above: The stairway leading down to the bottom floor is on your right when you come in the front door. All of the woodwork in the house was done by Amish craftsmen. On the wall to the right is a piece done by the artist Lanna, intricately detailed images. Below: The dining area is located on the left side of the great room when you enter the house. The sideboard with blond wood detailing was designed by Wolf Schmidt and is equally attractive from the front and the back.
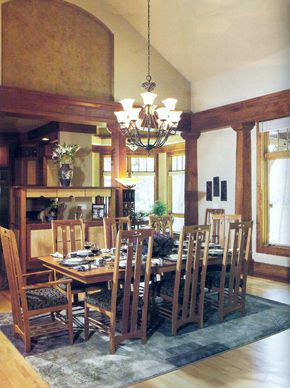
They were taken out by boat to look at the lakefront properties for sale, and as fate would have it, the parcel that the Schmidts fell in love with was still part of Anthony's personal property and not part of the development. Wolf asked if it was possible to speak with Anthony, expecting since it was a Sunday, to talk over the phone. But, in very little time, Anthony was there in person. And so began the Schmidt's second home and a new friendship with Anthony.
After spending ten years thinking on what they wanted their second home to be, the Schmidts had a "good fix” on how they wanted the finished product to look. They knew what style they admired and whose work they wanted to emulate. They liked the philosophies that they found in several schools of design, ways of thought that valued bringing natural elements into the home, working to achieve a harmony with nature. They took the common threads of Frank Lloyd Wright's and Charles McIntosh's design and melded them with both Japanese and Arts and Crafts types of style.
"We took cues from work others accomplished long ago, fusing what we admired in a fashion we thought was attractive," explained Wolf.
All they needed now were the people to help their vision become a reality. They did some research and interviewed three local architects. Their final choice was Neal-Prince and Partners, partly because their past work included Wright and McIntosh influenced commercial buildings.
The Schmidts met with their architects and brought along story boards for each room showing photos, sketches, anything that illustrated what they hoped to achieve. From the story boards, the architect supplied thumbnail sketches, and then a 3-D model. "I'm a great believer in seeing things in 3-D if at all possible," said Wolf. And the finished house is an almost exact copy of its smaller version.
The building process took two years. The Carver Group out of Greenville served as contractors, and everyone worked together in smooth harmony. Wolf Schmidt said that the effort that the architects and builder put into the job, as well as all of the subcontractors involved, really made the process an enjoyable one. "It was a collaborative effort, and that made it fun."
Wolf, on top of his professional success, is a gifted craftsman. He designs beautiful furniture as a hobby and several pieces in the house are his own design. He has learned a lot from building furniture, he says. And one thing he learned is where to find good woodworkers. All of the woodwork in the house, all of the abundant columns and trim work that give the house a good portion of its appeal, were done by "imported" Amish craftsmen. Wolf had come to trust the Amish carpenter who built his furniture and knew that the quality of work that the Amish would provide would be un-matched. Similarly, for all of the cabinetry and built-ins, the Schmidts used Mennonite labor. His trust turned out to be well-founded. All of the woodwork was done in the entire house without one mistake.
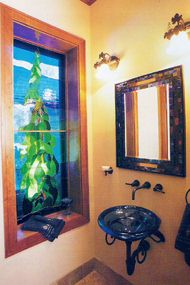
Above: The homeowners' art collection is spread throughout the house, and their appreciation of beautiful things is carried through to the small details, such as this stained glass mirror and art-glass sink in the powder room. Below: The striking tiles above the fireplace in the great room were done by an artist named Tom Radca. Wolf took the artist some photographs of a small mountain waterfall and asked him to give his interpretation. Using his unusual technique of "painting with fire, " using his own glaze creations, he came up with this vivid and colorful version of a waterfall.
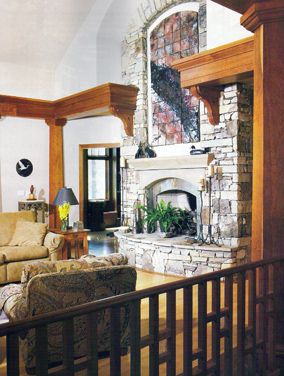
Wolf is also a great fan of the arts. But it takes more than just talent to earn a place in his collection. He has a special appreciation for artists who find a new way to express themselves. Their home is full of really unusual pieces, such as "poetry art" by Lanna, who uses the words of the poems she writes over and over to literally draw incredibly detailed pictures. But, arguably the best piece of art in the house can be found on the screened porch, and it was created by the most prestigious artist of all: Mother Nature. While Wolf was hiking in the mountains, he came across a Hemlock root that looked like a deer, all graceful lines and beautiful curves. He carried it out of the woods and carved hooves into the "legs" of the deer, and added a few sticks to create the antlers. And with just that small amount of tampering, an enchanting deer emerged. Wolf has dubbed it "found art," and it is a great example of the feel of this house.
Wolf's other passion is for landscaping, and the grounds boast his aptitude for this, as well. Around every turn in every path on the property, there is unexpected flora. No uninspired box hedges for the Schmidts. About half of the plant life on the property came from regional sources, but for the other half, they had to look far and wide. In the circle in the middle of the front drive, there is a collection of plants that is considerably varied by South Carolina standards. Included in this circle is a Dawn Redwood Medisocoias. This tree was once thought to be extinct, seen only in fossils, but a single specimen was found in China in the 1940s. In the early 50s, seeds were brought to the United States, and one of the resulting offspring is planted in the Schmidt's drive.
The blend of nature and comfort that is so pleasing to guests to this house must be very soothing to the homeowners, as well. Now, the entire family gathers at the Keowee Vineyards house every year for Thanksgiving, and Wolf and Toni spend at least half of their time there. Wolf speculates that it might be even more, but his business takes him back and forth, "so no one can ever find me!" he laughs.
"We just love the jumping in the boat to go have dinner somewhere lifestyle," he explains, and who can blame them? Especially when he explains how the lake looks at night, far away from the city lights. "The moon and stars really light it up." He enjoys going out on the lake at night in his kayak. In it he can silently slip up on all kinds of scenes. "There is wildlife everywhere."
It is easy to see how anyone with a love of the outdoors would love this house. But the more simple truth is that, surrounded by such beauty and comfort, anyone can easily feel like they are in their element here.
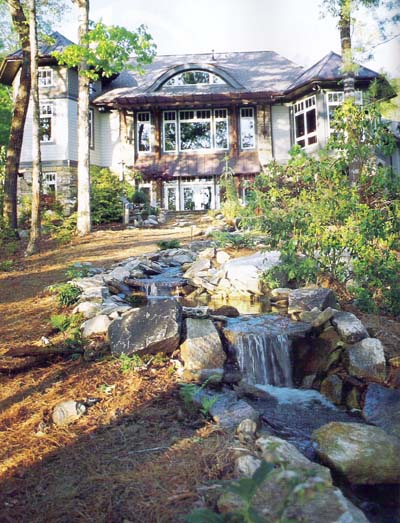
The side of the house facing the water is covered with large windows, to maximize the wonderful views. This little meandering stream was built about a year and a half after the house was built, so that Wolf could get the landscaping taken care of first. Then, they just let the laws of gravity set the path and added the water. Now, the cheerful and soothing sound of falling water can be heard while sitting on one of the many terraces or porches and watching the wind in the trees and the light on the lake.

