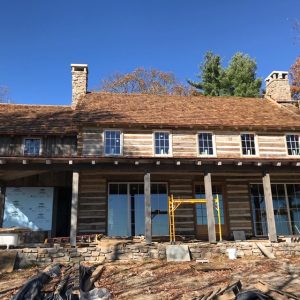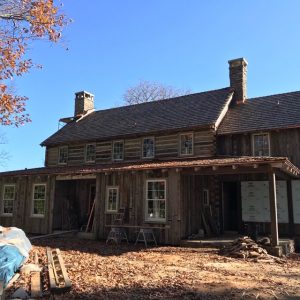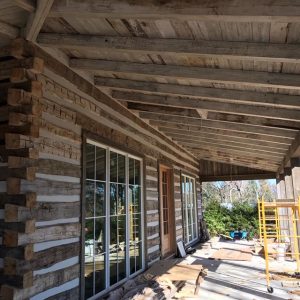We were commissioned to create a truly one of a kind build for our clients, who always had a dream to live in a log house. However, not just any log house, but one that appears to have stood the test of time, perhaps it had been there for 150 years. One with a story. Starting w/the most beautiful breathtaking view of the distant valleys and just 5 minutes from downtown Highlands NC, taking a Stan Dixon Architect design, we found materials from across the country to make this build look timeless. Local craftsmen have re-purposed pine flooring and beams from an 1800’s mill located in MA, to create the soffits, porch roofs, second floors, main house and kitchen ceilings. Attention to detail in its fullest extent was required to maintain the original patina of the wood, planed and cut to the sizes and thicknesses required. Log skins and barn wood were shipped from Idaho, where they were salvaged from the interiors of century old Midwestern barns. Amish made heart pine exterior doors for the main house will accompany custom iron windows and doors in the sunroom. Broken brick masonry fireplaces and original patina plank interior doors are additional elements lending to the “old world” feel of this home. The connection of the “new” addition barn wood wings seamlessly meet “the original” log home structure.
Upon arriving on the property, approaching the front door, and entering into the home, you truly are stepping back in time!



