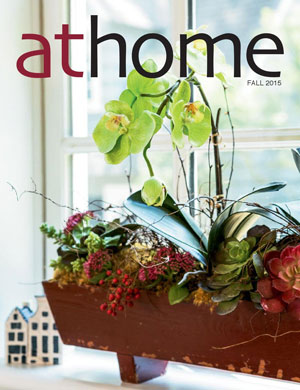

It’s all about the details for Fletcher and Becky Kirkland, who moved into their Parkins Mill-area home in 1996. Since then, they have taken their time to create just the look they want, waiting for a decade to find the perfect chandelier in their dining room, spending months looking for a fountain the exact right shade of green, and painting the cabinets three times to achieve the perfect look in changing light.
The Kirklands have also dotted their home with meaningful pieces from their travels, including a carved wooly mammoth tusk from Alaska, a comb from Rwanda, and fertility dolls from South Africa. Though the couple has worked with several interior designers over the years, they have always been actively involved.
"Becky is very particular about what we do, and especially what colors we use," Fletcher says. "And Fletcher was involved with a lot of the details in the house,” Becky adds.




 Their hands-on involvement began early, when the couple sketched out their ideal home on a napkin at lunch one day. They took their thoughts to renowned Greenville residential designer N. Jackson Thacker, and he was able to keep the French-style exteriors as the Kirklands envisioned, adding lots of windows, interior arches and unique design details throughout the 7,000-square-foot space.
Their hands-on involvement began early, when the couple sketched out their ideal home on a napkin at lunch one day. They took their thoughts to renowned Greenville residential designer N. Jackson Thacker, and he was able to keep the French-style exteriors as the Kirklands envisioned, adding lots of windows, interior arches and unique design details throughout the 7,000-square-foot space.
The main downstairs living area is dominated by large palladian windows that overlook the courtyard – another labor of love for the couple. “It has evolved over the years," Becky says, "It started out as a French garden." They have made the garden more formal over the years, focusing on shrubs and greenery and no grass. "We're trying to accomplish low-maintenance.” Fletcher says. "But it still takes time."
The chandeliers throughout the home are indicative of the couple's determination to find the just-right piece. They like old chandeliers from France and Spain, and finally came upon an antique chandelier dealer in Atlanta-The Big Chandelier-that rewires and reconditions old pieces.

The yard is dotted with arches covered with trailing five-leaf akebia, trickling fountains, boxwoods and holly trees. The couple selected the lion head fountain after years of searching-mainly for Becky to find the color that best blended with the home's Bunglehouse Gray exterior.


The kitchen, keeping room and mudroom all feature brick floor accents in a herringbone design. They used full-size bricks, which required a subfloor for the extra weight, but they appreciate the unique look and durability it brings to the area.
The Kirklands have included personal art throughout the home, including many pieces selected from a gallery in a building Fletcher owns in the West End. Semi-retired from the family business he ran for decades, Fletcher has purchased, renovated and manages four properties downtown. Near the entryway is a pastel charcoal piece by artist Peter Helwing that depicts the same four buildings he renovated, which Becky found and gave to Fletcher as an anniversary present.

The dining room chandelier is particularly special to the couple after years of not having one. “We just didn't see anything we liked," Becky says. The large piece was originally made for candles, but has been rewired. It's dripping with older, less glitzy Baccarat crystal. “We wanted something older and more subtle for this house."
The walls were faux finished by Jim Clay with marble-like veins in soft green and red. A “Jack Thacker touch" sits between the entryway and the living room: a connector, or short hall, with hidden storage on either side.

The formal living room – which the Kirklands admit they don't use very often – is notable for its limestone fireplace, which a mover memorably dropped when it was being installed, breaking both the piece and his toe.


A mistake led to a unique ceiling in the master suite. The bedroom turned out to be too small, but was already framed in. The couple asked for a few additional feet, leading to the arch over the bed. An octagonal tray ceiling and favorite art pieces complete the space.
Another creative architectural element hides in the dark-wood office: doors that open to reveal another hidden door with storage. Photos and accents, including a headrest women use to protect their hair as they sleep, show the couple's love for Africa. “It gets in your heart forever,” Becky says.

The home was built to accommodate four children, with four bedrooms upstairs built as suites connected by shared baths. Now, two children live in the area and the other two live in Los Angeles and Dallas, so the suites aren't used very often, though the couple does enjoy occasional sleepovers with their grandchildren, who range in age from newborn to 10.
In the upstairs media room, a 60-inch television is popular with grandchildren, though the Kirklands usually watch the much smaller one downstairs. Unique accents abound here, including a chief's spoon from Botswana, walking sticks from a memorable day looking for gorillas in Rwanda, and Becky's beloved collection of shark's teeth.
 Set amid the media room and four bedrooms upstairs is an eye-catching hall with a barrel ceiling, extensive molding, medallions and a desk with chair. Though the area is not used much as a functional space, it's a pleasure to walk through and affords great views of the willow trees outside.
Set amid the media room and four bedrooms upstairs is an eye-catching hall with a barrel ceiling, extensive molding, medallions and a desk with chair. Though the area is not used much as a functional space, it's a pleasure to walk through and affords great views of the willow trees outside.
Just another special detail in a home where every detail speaks volumes.
