In Print

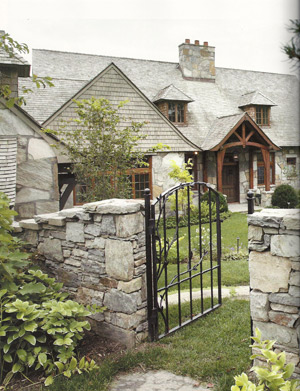
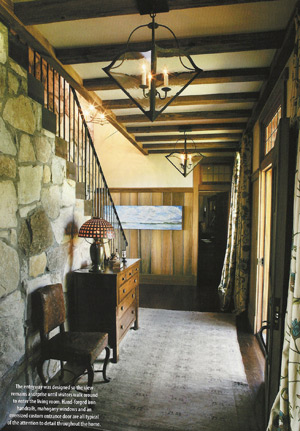
The entryway was designed so the view remains a surprise until visitors walk around to enter the living room. Hand-forged iron handrails, mahogany windows and an oversized custom entrance door are all typical of the attention to detail throughout the home.
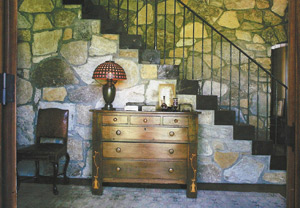
Careful attention was given to using as many natural elements as possible to continue the flow from outside to interior.
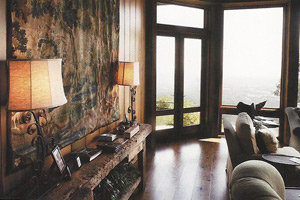
The living room is open across the entire back wall to take full advantage of the spectacular view.
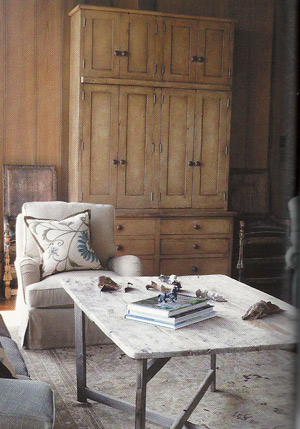
Karen enjoys attending local art shows and combing through antique stores for special pieces to add to the home.
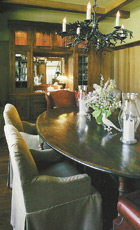
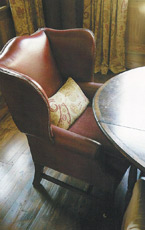
Chairs in the dining area are slip-covered in a neutral fabric. The Sanders enjoy exploring antique stores and flea markets for unusual pieces throughout the home.
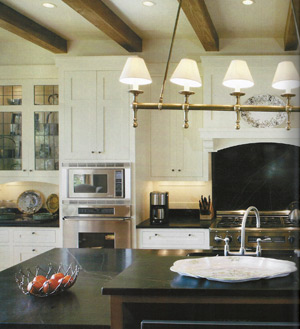
An open kitchen was planned to accommodate family and friends, but is also divided into smaller spaces without interrupting the open feel.
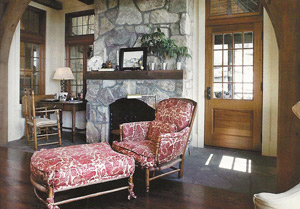
Karen says this comfortable chair is a favorite reading spot.
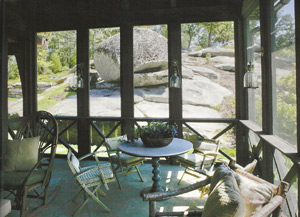
This rock seen outside the porch is typical of the use of natural surroundings. The Sanders say they call it the "turtle rock" because of its unusual shape.
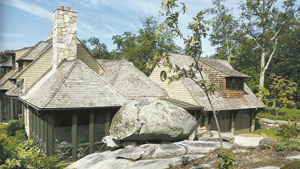
The "turtle rock" keeps watch over the house.
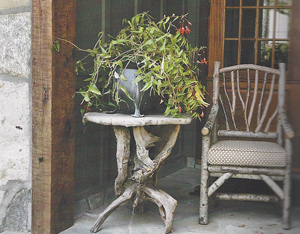
A sitting area outside the office is the perfect spot for a quiet breath of fresh air.
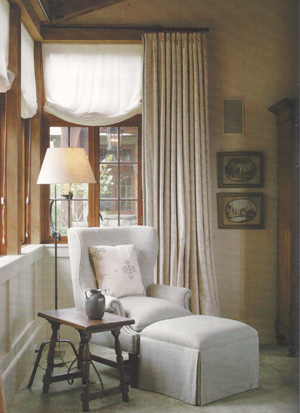
Most windows in the house are not covered at all, but even when window treatments are used, the designers were careful not to obstruct the fabulous view.
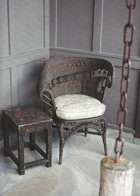
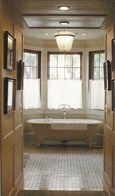
A sitting area just off the master bedroom holds an old wicker chair and side table picked up on antique hunting trips. The master bath takes advantage of transoms to provide extra light.
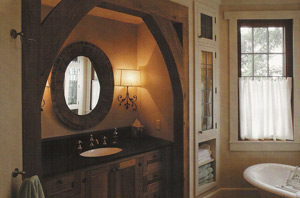
Wood work in the master bath continues the natural theme.
The Carver Group
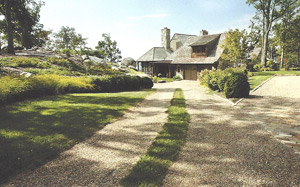
“Wouldn't it be Wonderful?
with Karen and Bill Sanders
”
TALK Greenville
Written by Kim Hassold • Photographed by Owen Riley
November 2010
These days Karen and Bill Sanders typically spend May through November in their home at the Cliffs and the rest of the time in Tampa. The couple says building with the help of architect Keith Summerour and builder Craig Carver all started with a helicopter ride over the property and a desire for privacy along with a totally different setting from their Florida home.
"We purchased the lot just after it was put on the market and then bought the lot next door as well," says Karen. "We spent a lot of time deciding on how to site the home and choosing special features with the help of a great team."
Carver says the placement of the home on the site is the initial step in achieving the overall feel for the project.
"We begin by utilizing what nature has already provided: rock outcroppings, a view, or that one special tree."
"Bill wanted to take advantage of the view as much as possible, which is why we put the stone wall from the entryway into the living room," says Karen. "He knew it would be a wonderful surprise to come around it to see a breathtaking view."
"Breathtaking" is quite an appropriate word when speaking of the home, but no more so than "comfortable" and "inviting." We spent a pleasant afternoon there, wandering from room to room with a new discovery around every corner.
The good people of Florida may be missing two of their most charming residents for half of the year, but we are all too happy to have them also calling the Upstate home.
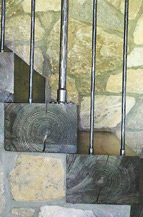
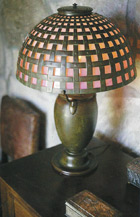
Ironwork throughout the house defines areas while maintaining an open feel.
Many of the interior pieces, such as the lamp seen here, were chosen by designers Ed Belding and Robert Grayson.
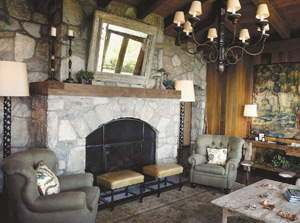
A large fireplace in the living room is the perfect place for a mirror to reflect the outdoors.
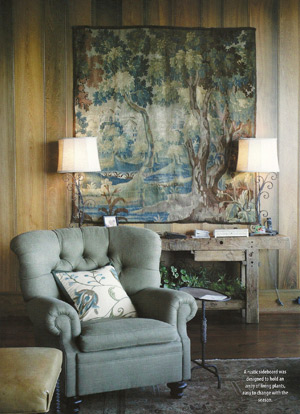
A rustic sideboard was designed to hold an array of living plants, easy to change with the season.
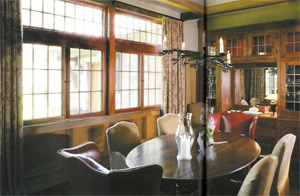
The dining room walls are made from river-recovered cypress paneling. An ironwork chandelier made by Charles Calhoun features oak leaves and acorns, one of Karen's favorite themes.
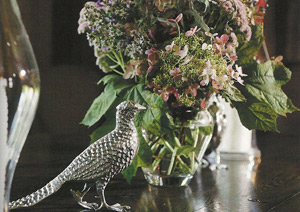
Unique ways to duplicate the nature all around the home are found in every room.
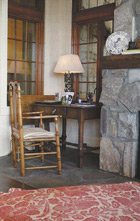
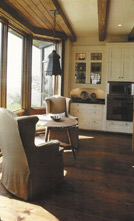
Karen's "office" is located in the kitchen. A breakfast area in the kitchen again takes advantage of the fabulous view.
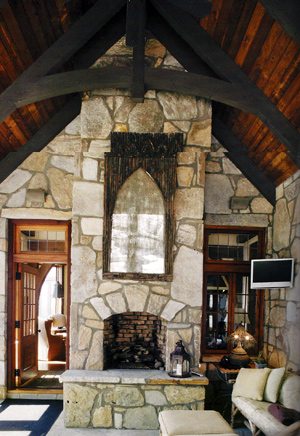
A screened porch off the kitchen is a gathering place. The mirror seen here was actually purchased new, then made to look older to fit in with the rest of the home.
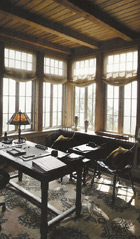
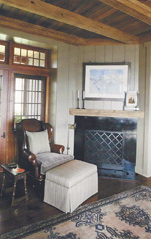
Just a glimpse of a view that greets Bill Sanders from his desk every day. A fireplace combined with comfortable seating and a beautiful view in Bill's office is an invitation to stay a little longer.
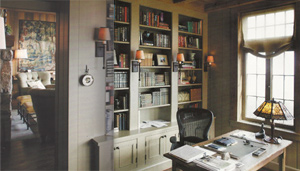
Bill's home office is just off the living room. Karen found the lamp seen here on the desk at a local antique store.
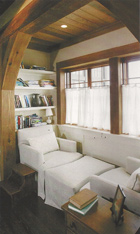
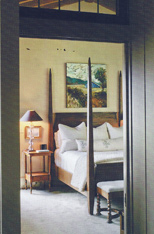
A reading nook in the master bedroom is a cozy way to spend an afternoon. The bed in the master bedroom was hand made to fit the space. Lamps on either side are made from "wasp-catching" jars.
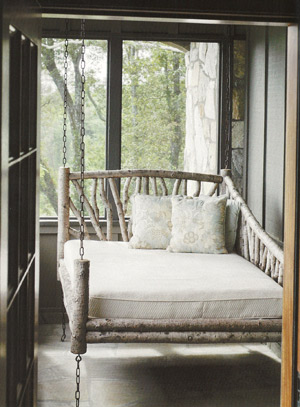
A "napping swing" or a "swinging bed," call it what you wish, this is one great way to catch a few extra moments of sleep.
































